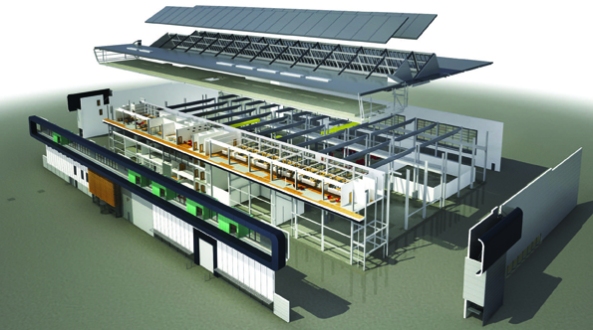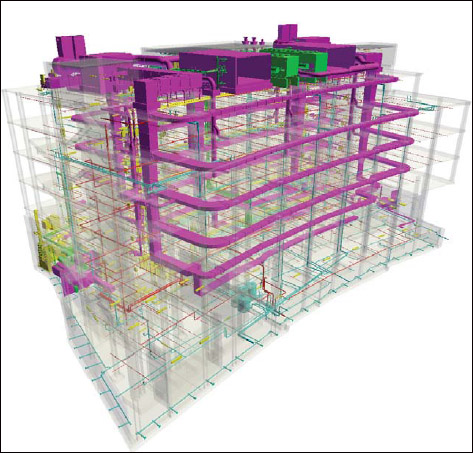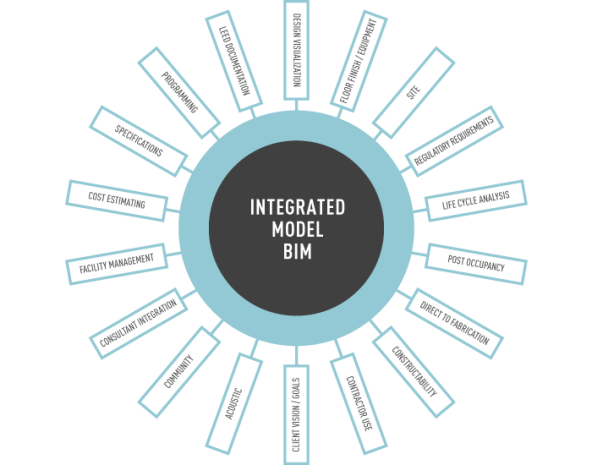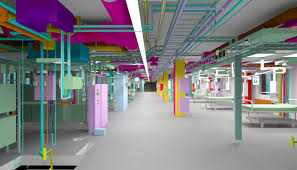Some amazing & physics defying structures are being built this day and age. However, many of these could not occur without BIM technologies, also known as Building Information Modelling. In layman’s terms, BIM is a technology where an actual 3D model of a design is generated when drawing in 2D. As well as generating a 3D model, information such as quantity, cost, material is attached to each element inside the 3D model. Everything is linked. So what does this mean?  This means that when you change the properties of a particular element, say for instance, you change the length of the wall in a given room, that change is reflected not only in the 2D architectural drawings but as well as the 3D model instantly. Same for the properties assigned to each element. What had always been a problem for the building industry was the constant changes needed to be applied to the design which meant plans had to be revised and communicated again and again. The back and forth nature of this process often took a lot of time which equates to money.
This means that when you change the properties of a particular element, say for instance, you change the length of the wall in a given room, that change is reflected not only in the 2D architectural drawings but as well as the 3D model instantly. Same for the properties assigned to each element. What had always been a problem for the building industry was the constant changes needed to be applied to the design which meant plans had to be revised and communicated again and again. The back and forth nature of this process often took a lot of time which equates to money.
BIM has changed the way building professionals collaborate not just before and during construction but also in terms of how the building is managed after completion. Previously, coordinating between building professionals was a nightmare. Architects would design buildings without taking into account engineering requirements leaving different engineers to solve design issues, only to have the architect reject the design. These clashes meant unnecessary time and money out of the client’s pockets.
The game changer for BIM is that it now allows the different industry professionals to collaborate on a single design model at the same time with any changes or progress being communicated clearly to all. This might seem like a relatively unimpressive step forward as its essentially only improving the collaboration element of the building process.
However, effective collaboration has the ultimate avalanche effect upon the rest of the building processes. Just imagine, a model which consists of design data, material data, cost data which all can be analysed and modified by all professionals involved.
Design teams can solve design issues immediately as they arise which translates to no clashes between building elements during construction. i.e. services & ceiling heights
There is a greater degree of predictability in that buildings will be the same as what is designed compared to predecessors where many changes had to made during construction, since that was the time where many design issues came to light.
As the model provides accurate quantity information, we are also able to assess the feasibility of different design approaches and able to, with a fair degree of certainty, present this information to clients.
The elimination for the need for rework in terms of design and clashes saves up to 50% of project delivery time. Materials can be ordered and shop drawings generated almost immediately since the model can be shared.
 In my opinion the biggest development from BIM technology is that the building process does not end at handover anymore. Because of the wealth of information built into the model during the design phase, building managers can also use this technology to manage the building throughout its life-cycle. Information such as specification of parts if replacements are needed and how/when it is needed before a maintenance problem actually arises.
In my opinion the biggest development from BIM technology is that the building process does not end at handover anymore. Because of the wealth of information built into the model during the design phase, building managers can also use this technology to manage the building throughout its life-cycle. Information such as specification of parts if replacements are needed and how/when it is needed before a maintenance problem actually arises.
Related articles
- Topic: BIM (Building Information Models) (mifsud94.wordpress.com)
- Ryan Hanlen & Fawzi Soliman (hughpkelly.wordpress.com)


